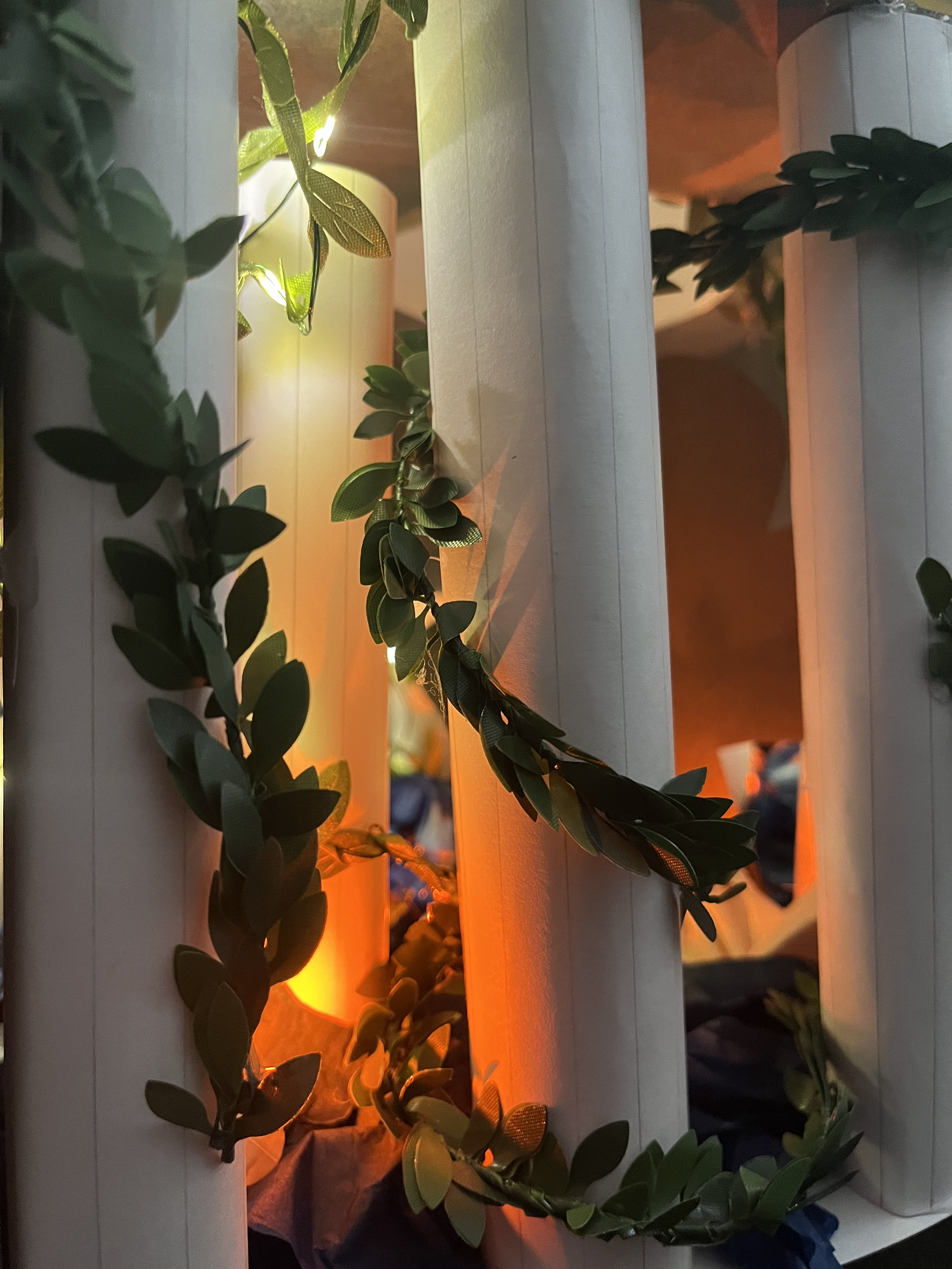Tiny House 3D Model (ELDS)
Axonometric view (Cover)
Plans (A101)
Elevations (A201)
Exploded Axonometric (A901)




2. Willow Pavilion:
The assignment was to choose a song and Make a Maquette inspire of it. I choose Willow By Taylor Swift
Mood Board
Maquette
Poster
3. Wood Light Frame and Enclosure:
The objective of our project is to construct a model of a two-story carriage house with a first floor garage and second floor apartment in 3/4” scale, using the measurements and plans that is provided for us, using materials that are as close as possible the materials that would be used in a real structure. Our group was assigned Building Variation ll, which required us to build a wood light frame structure on a monolithic slab, with TJI joist floor framing and a vaulted second floor ceiling with collar ties. For our foundation we used two layers of foam core, then painted it to resemble concrete. Our wood framing, floor framing, and roofing consisted of a combination of both balsa wood and bass wood, and we used Zap-A-Gap glue to secure the wood components together.
Floor Plans Elevations
Pictures
4. Concrete Object:
For this project, we were tasked with creating an object using concrete paired with an additional material that would enhance its functionality. Our team chose to design a portable easel. To make it lighter and easier to transport, we hollowed the concrete form. We used a disassembled wooden pallet for the formwork, allowing the wood grain to imprint onto the final surface. In keeping with a sustainable approach, we incorporated other reclaimed wood we found during the process. To join the two components of the easel, we selected an antique hinge. For the concrete mix, we reduced the water content to increase the overall strength of the finished piece.
Final Project
Form Work
Form work While Curing
Final Object In Different angles
5. Wall Assembly
This project objective was to build a wall assembly at a 3/4 scale, showing all the elements of a typical wall section. Our group had heavy timber for the structural system, and the main purpose was to show every layer that fills a non-load-bearing wall. We had light gauge studs as our backup wall, and we used different materials to show insulation, vapor barrier, air/water barrier, and cladding.
6. Site as Design Generator
Created a site for travelers for six moth with luxury but mostly for resting, Have accommodations for 8 people and keep in mind how the site will affect and benefit them. Included a fire place in the interior and exterior, and have a place for the caretaker. This studio project introduces the Dynamic orders of climate, time, activity, light and space in relationship to building and landscape that influence.







































